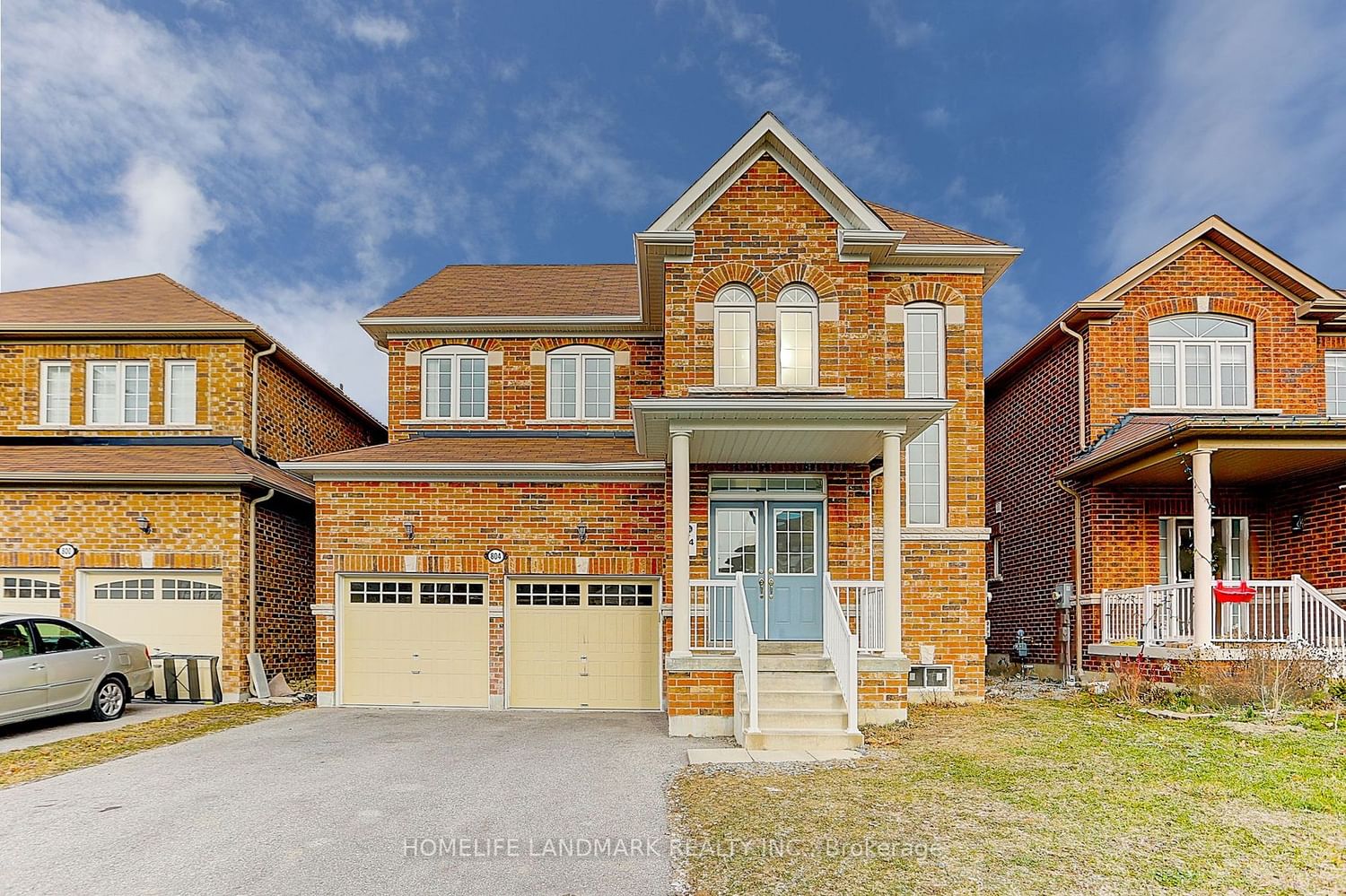$1,088,000
$*,***,***
4-Bed
4-Bath
3000-3500 Sq. ft
Listed on 11/29/23
Listed by HOMELIFE LANDMARK REALTY INC.
Magnificent 6Yr Appr. 3000 Sqf Double Garage Detached Home W/ Spacious 4 Bedrooms In Highly Sought After Taunton! Double Glass Door Entry. Freshly Painted And Renovated! No Sidewalk Driveway Can Park 4 Cars! Well Maintained And Functional Layout! Foyer Features Breathtaking Cathedral High Ceiling! Hardwood Flooring W/Many Potlights Throughout! 9 Ft Ceiling On Main! Extra Office Rm On M/F. Family Rm W/ Fireplace W/Windows Overlook Backyard. Open Concept Kitchen With Quartz Countertop, Backsplash Tiles, S/S Appliances & Oversized Centre Island! Breakfast Area With Walk Out To Backyard! New Wood Stairs W/Iron Pickets! Pri-bedroom Features Walk-In Closet & 4 Pcs Ensuite. Basement Could Use Seperate Entrance From Garage. Walk To School And Parks. Mins Access To Highway 7, Highway 407, Shopping Plaza, Public Transit & Costco Etc. Must See!
All Existing Appliances: Fridge, Stove, Range Hood, Dishwasher, Washer & Dryer, All Light Fixtures. All Existing Window Coverings. A/C.
E7328774
Detached, 2-Storey
3000-3500
9
4
4
2
Built-In
6
6-15
Central Air
Sep Entrance, Unfinished
Y
Brick
Forced Air
Y
$8,711.39 (2023)
113.19x39.37 (Feet)
